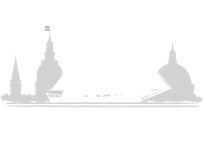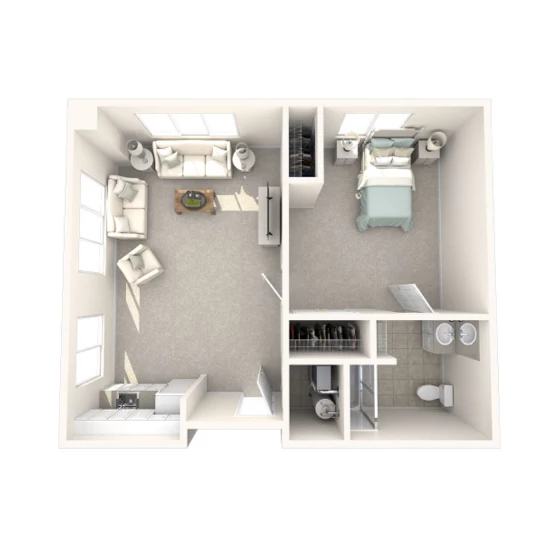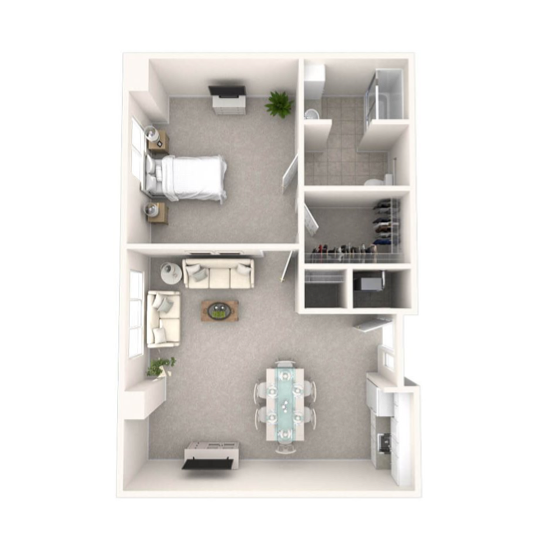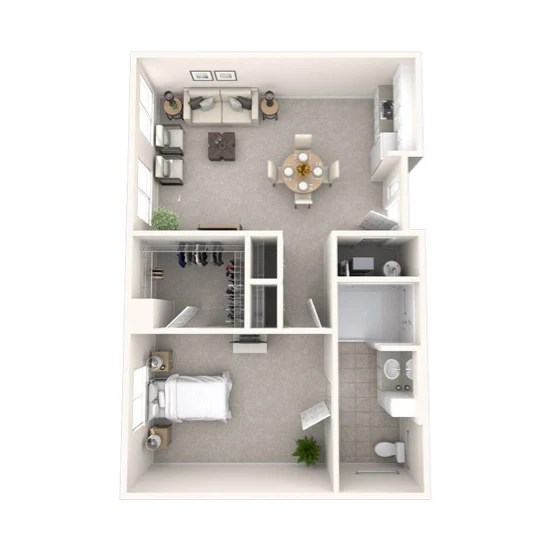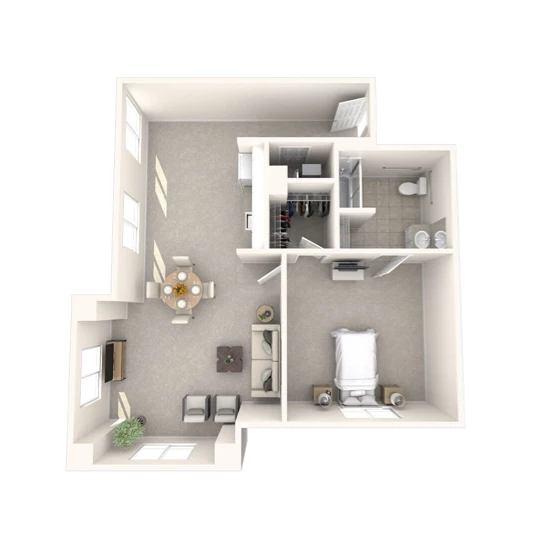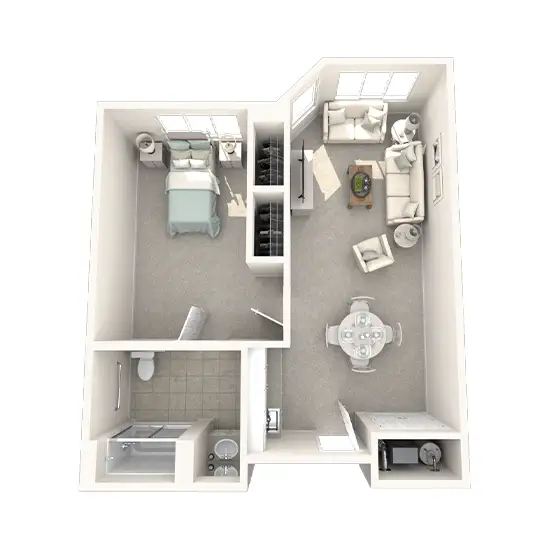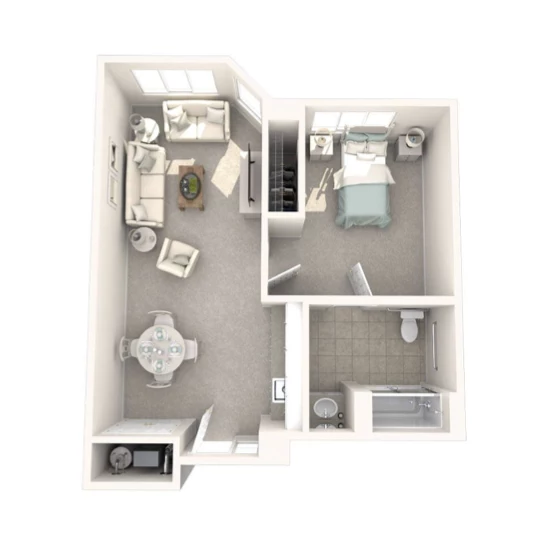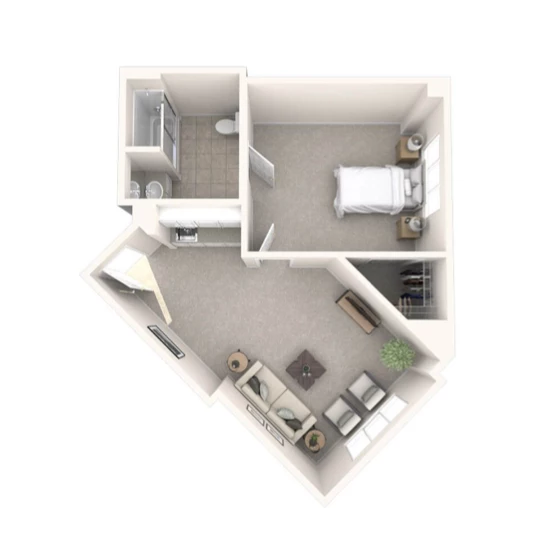HEALTHCARE / FLOOR PLANS
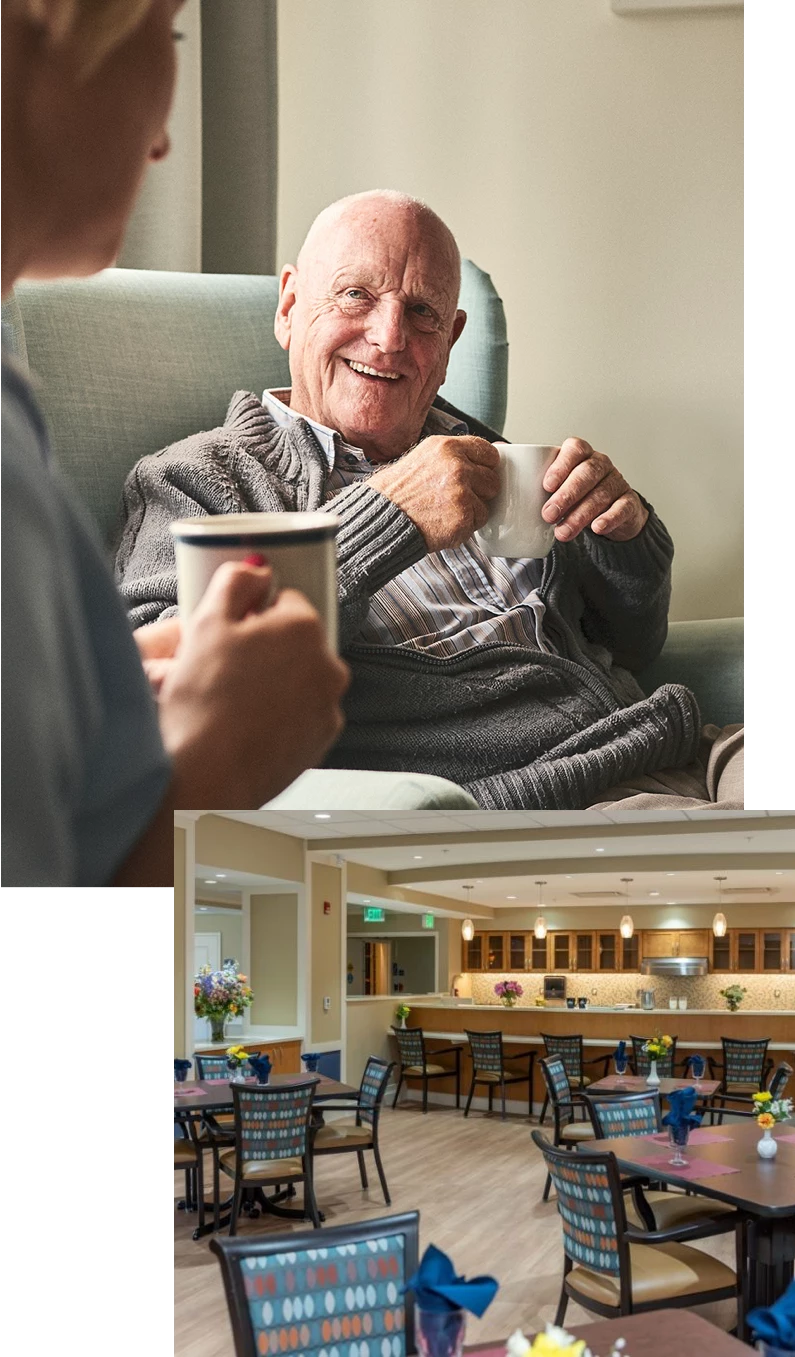
Cost of assisted living and memory care in Annapolis, MD
ASSISTED LIVING AND
MEMORY CARE FEES
Assisted living is offered in The Haven and The Heritage at Ginger Cove. Care, services and residence are included in the daily fee.
Assisted Living
Assisted living at The Haven and The Heritage at Ginger Cove includes all care appropriate for Levels I through III.
Memory Care
Memory care in The Heritage at Ginger Cove includes all care appropriate for Levels I through III.

Live with comfort, dignity and privacy.
The Haven and The Heritage at Ginger Cove are home to private deluxe suites in a variety of floor plan options. Choose the home that best suits your needs and your style.
Community features include:
- Secure memory care
- Multiple dining rooms
- Designated video room with advanced technology
- Large and brightly lit activity rooms featuring numerous windows
- Music room
- Generous family rooms equipped with fireplaces, televisions, and tables for cards and games
Would you like to view the apartments in person?
LET’S GET
UNDERWAY!
Questions? Ask away!
We’re here to help you make the best decision for your future.
Please use our form or call us today at 410-266-7300.
